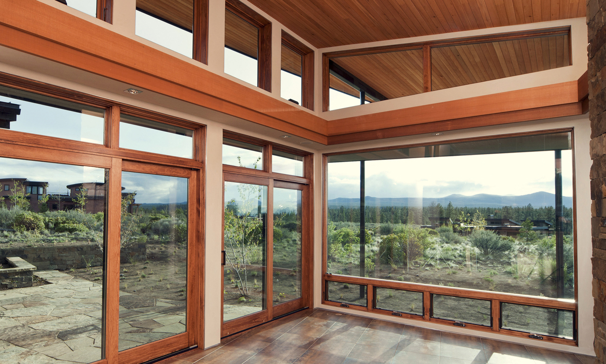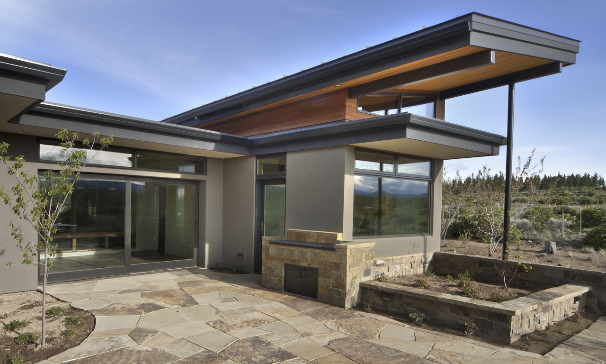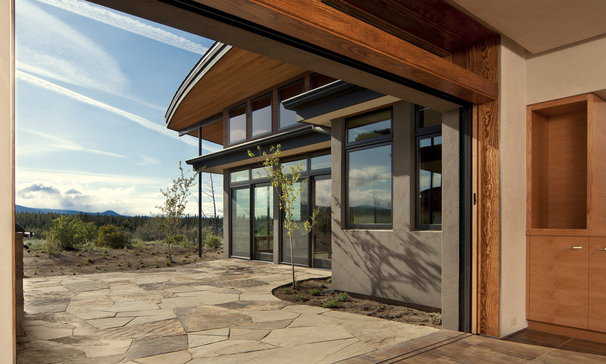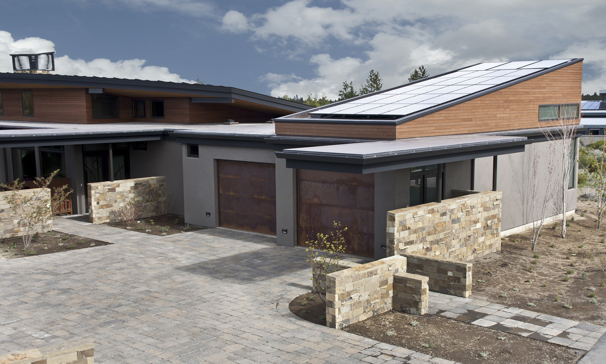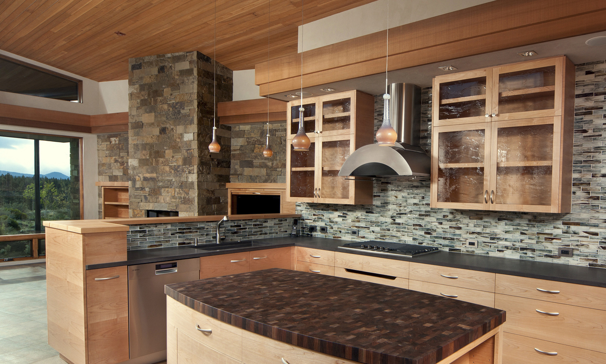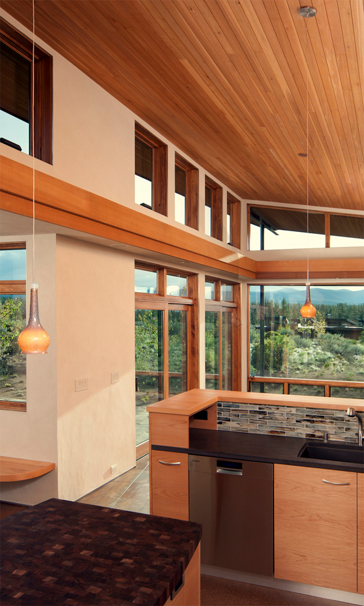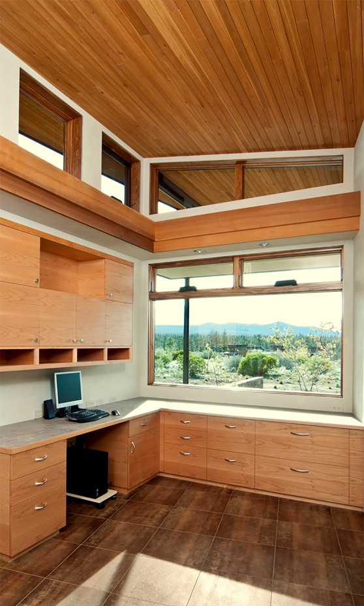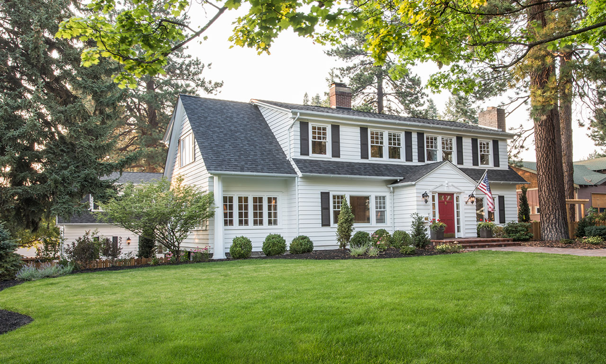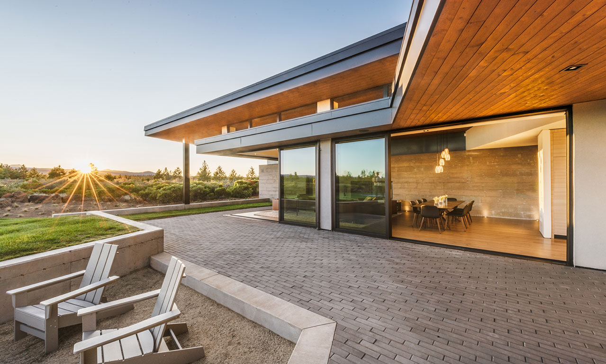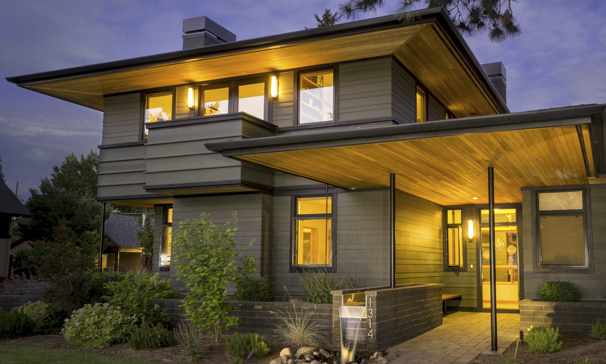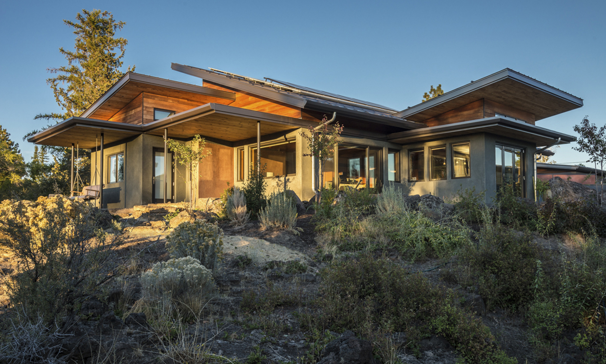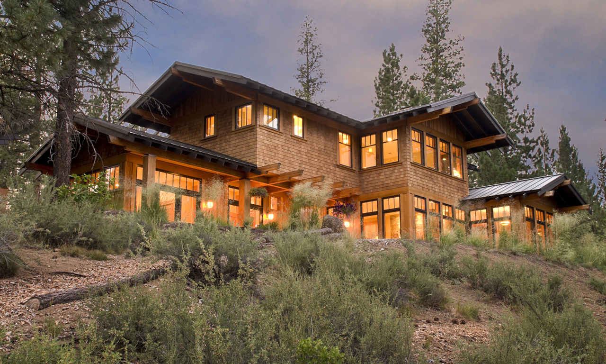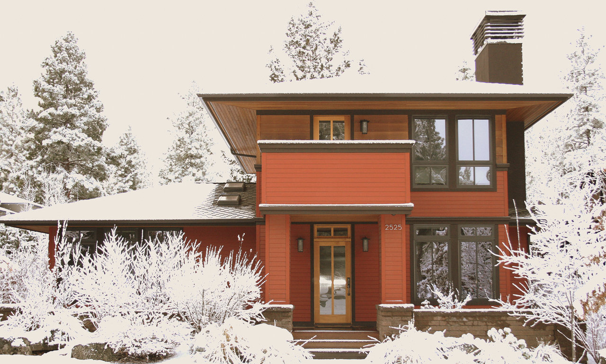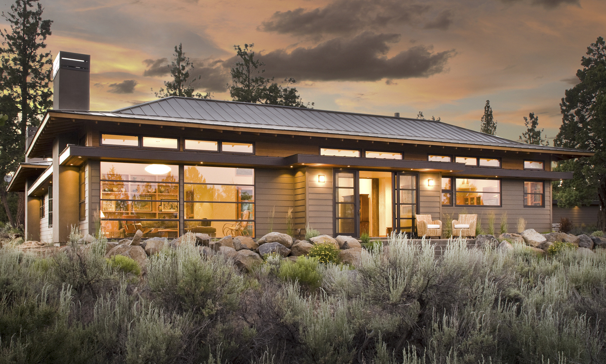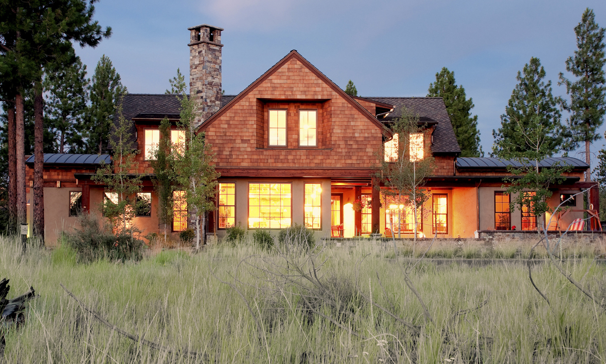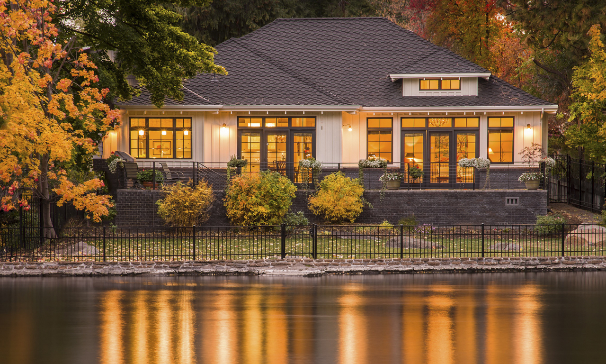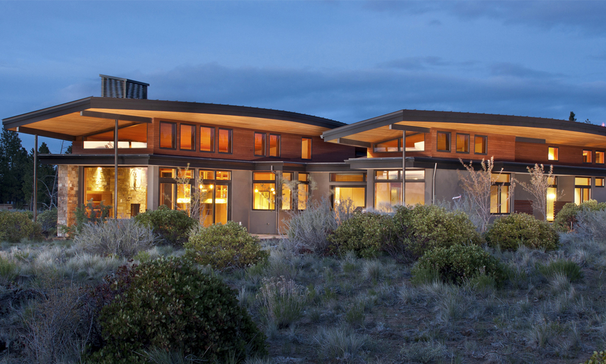
Big Sage
Status — Built 2009
Location — Bend, Oregon, USA
Builder — Greg Vendrame; Interiors — Tozer Design; Photos — Ross Chandler
Active and passive solar design highlight this wind-swept, high-desert, project. Modern, sculptural, volumes create wind-sheltered courtyards both front and rear, intersecting at a mid-span dining area which opens to the cascade mountain view courtyard via a fully retractable glass wall. Living space is contained within glass-walled pavilions, beneath curved roof canopies tilted to direct low-angled winter sunlight deep into the home. An opposing roof pitch at the garage volume is clad in photovoltaic and thermal solar panels, providing – respectively – both electricity, and pre-warmed water to support the home’s in-floor radiant heat. A Northwest high desert/sagebrush color palette – combining natural stone, stucco and Cedar – connects this modern architecture well to the surrounding, big sky, landscape.
