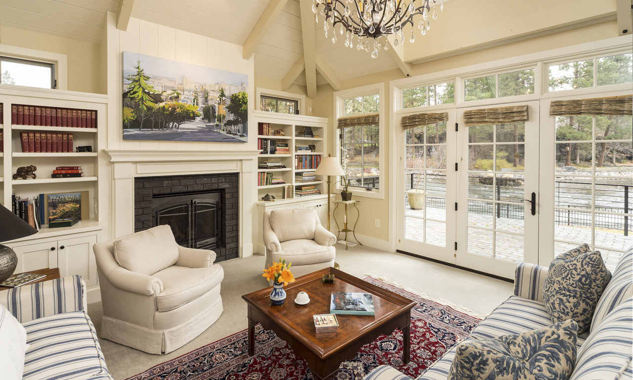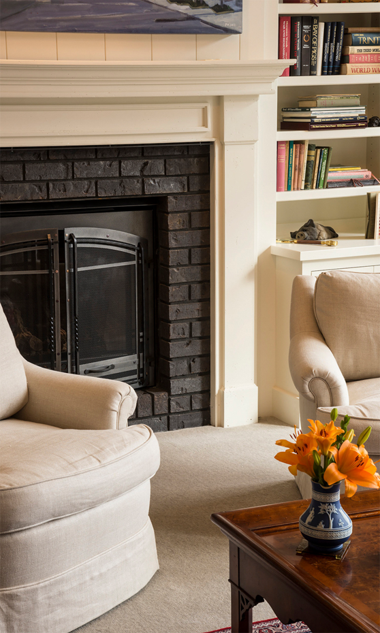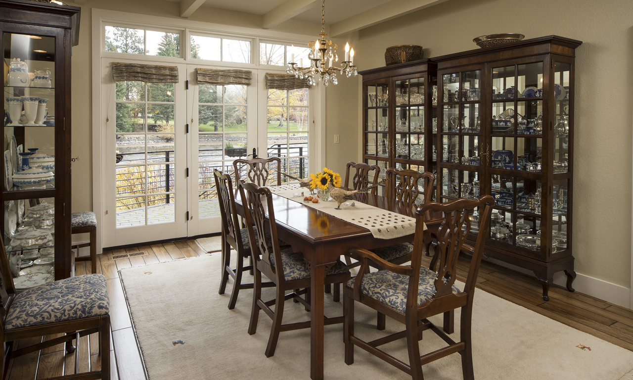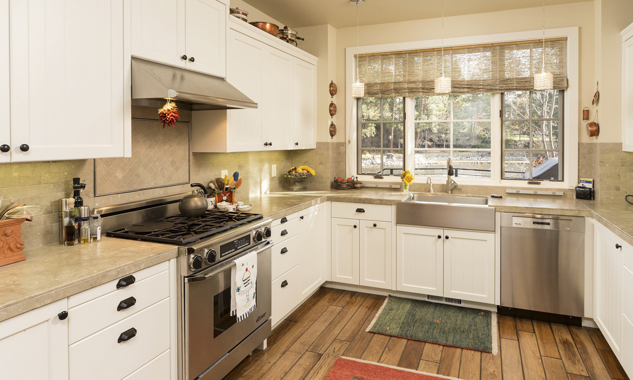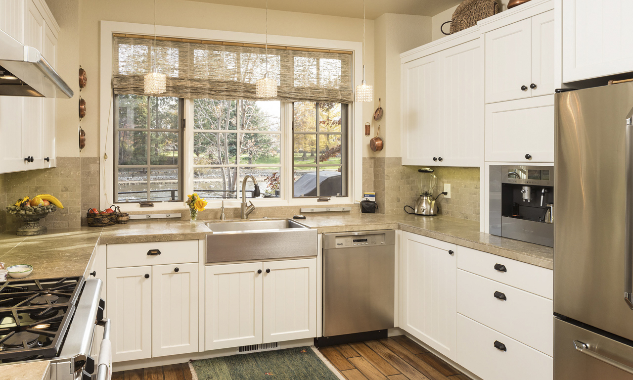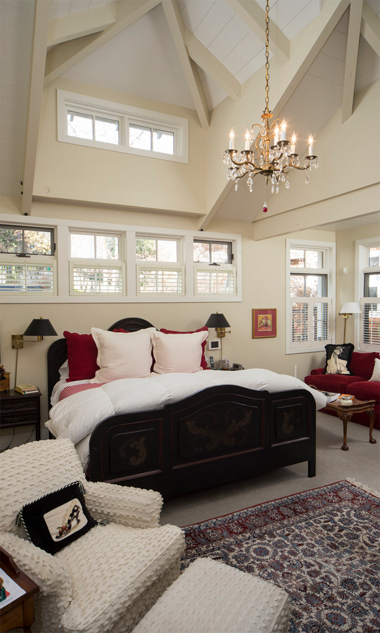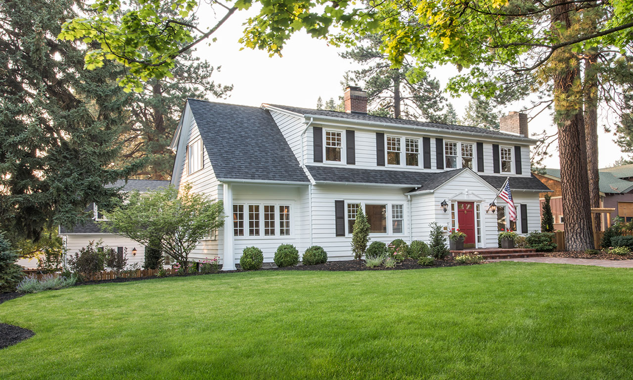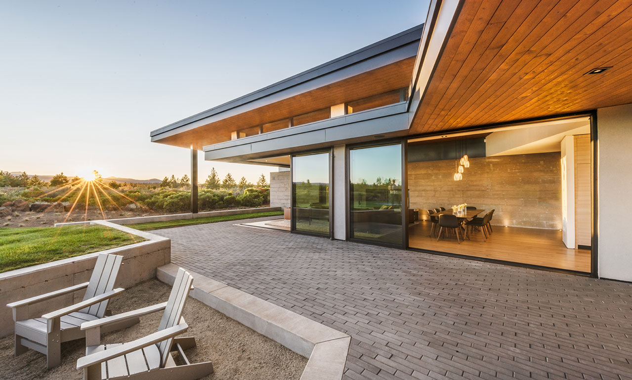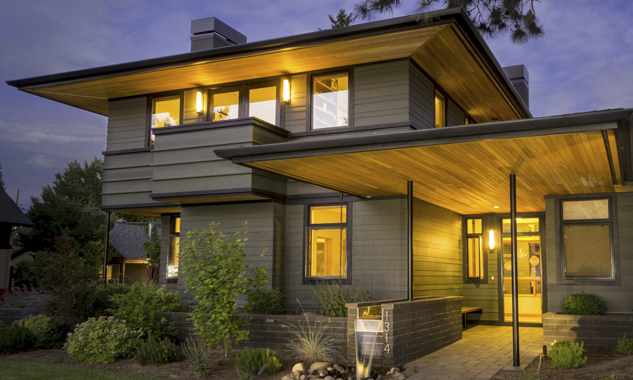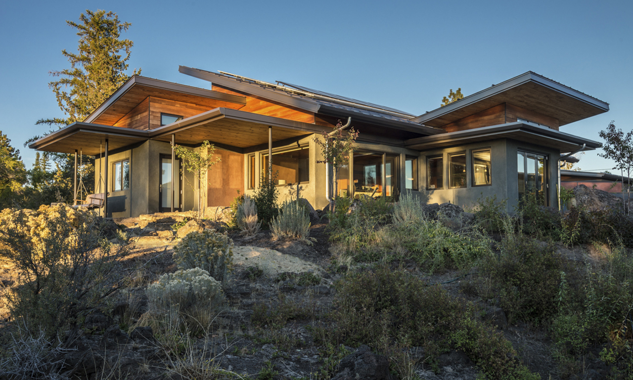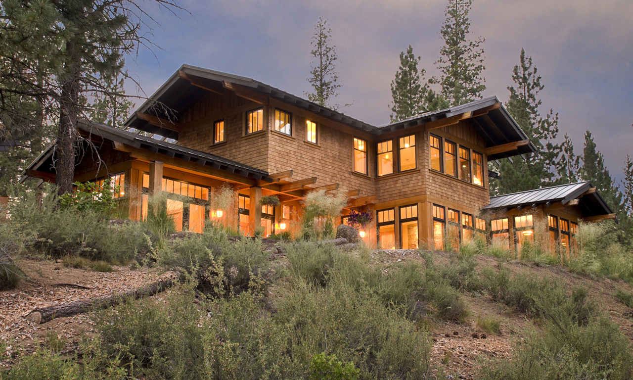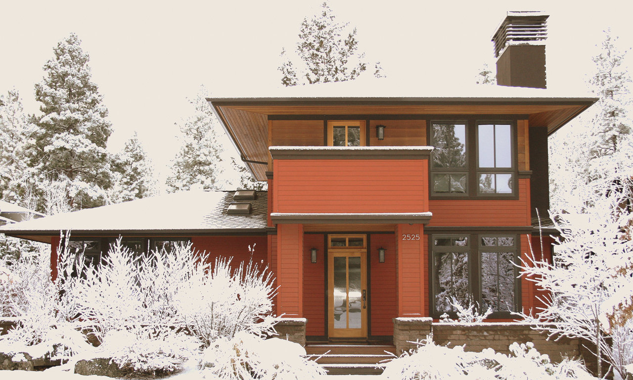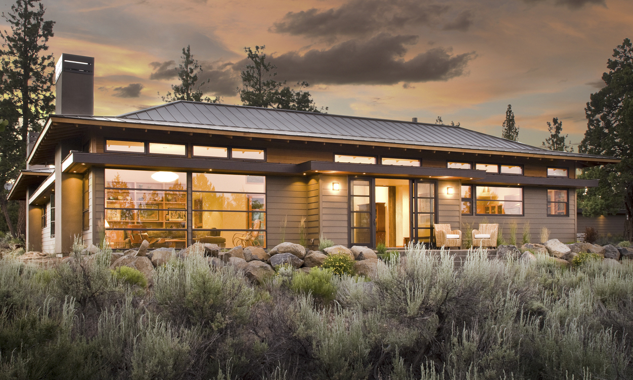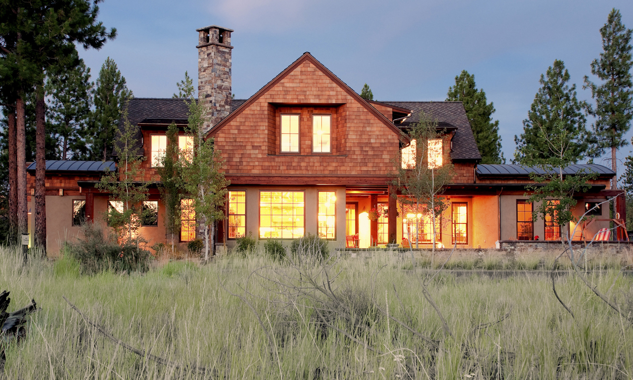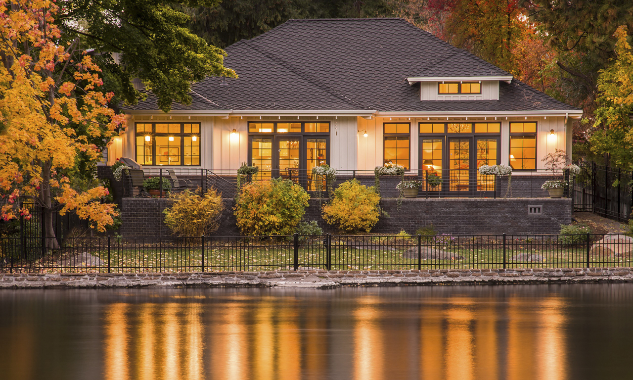
Steidl
Status — Built 2008
Location — Bend, Oregon, USA
Builder — Steve Madsen Construction; Interiors — Sandy Taylor Design; Photos — Ross Chandler
“Great remodel” is the phrase we most often hear when people comment on Steidl house. We appreciate the feedback, as our goal with this new design + construction was to fit seamlessly into the downtown, riverfront, neighborhood. Steidl house replaces a same-size, aging, mill home at this scenic, and sensitive, waterfront property. The architecture tucks into its surroundings, minimally impacting existing vegetation, and is of a Cottage/Craftsman style that was popular in the 1930’s, when this area of Bend was first developed. Black “clinker” brick and white-washed board + batt siding add to the authentic, historic Bend, elevations. The home’s one-level floor plan is reached via a short, elevator-assisted, drop from the uphill garage. Designed for a client wishing to age in place, universal design principals are incorporated throughout the home.
