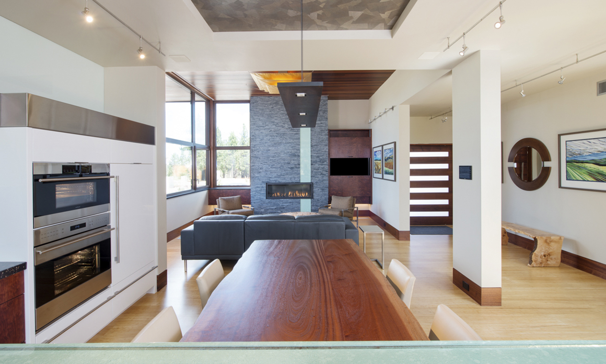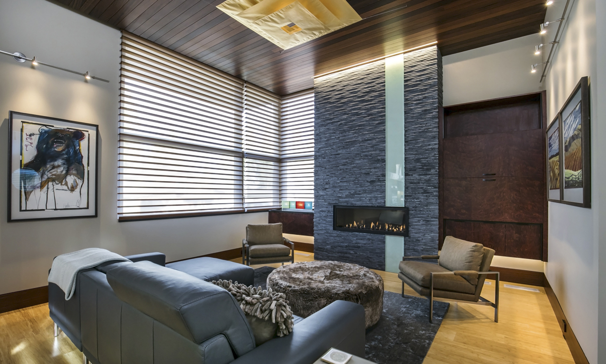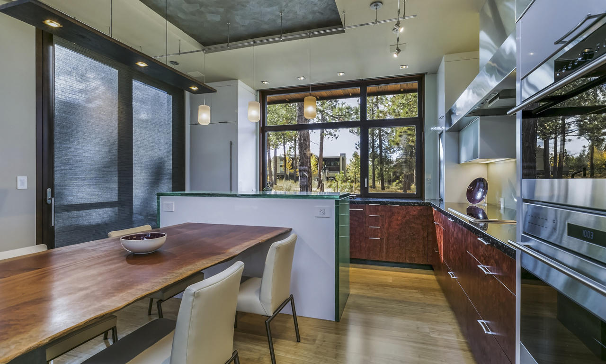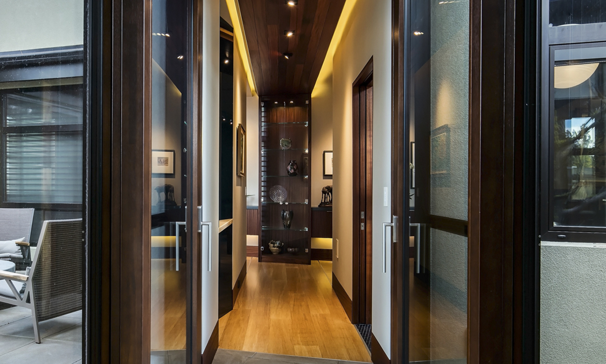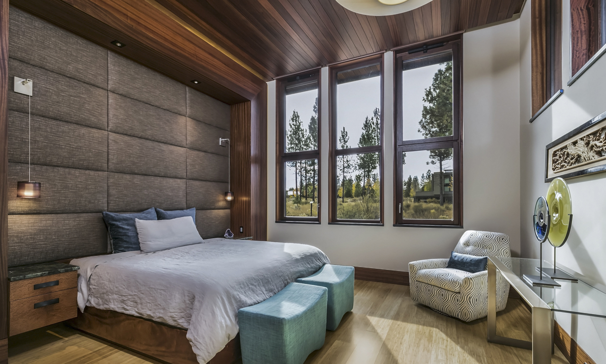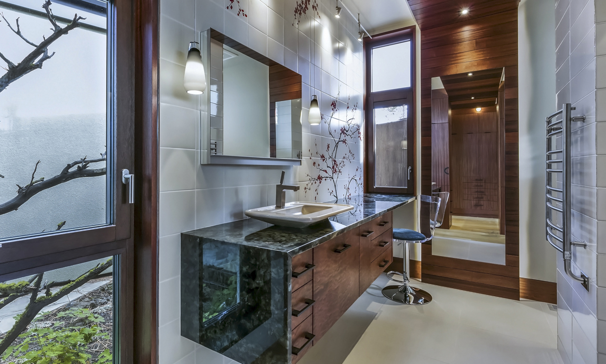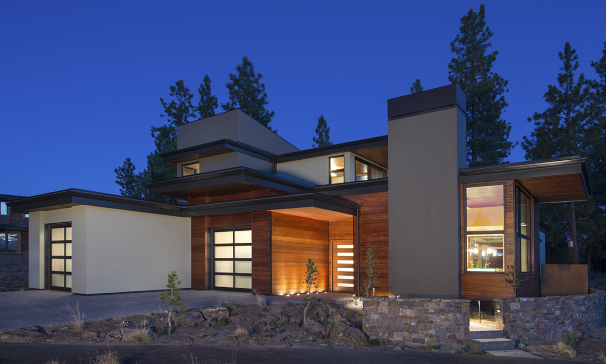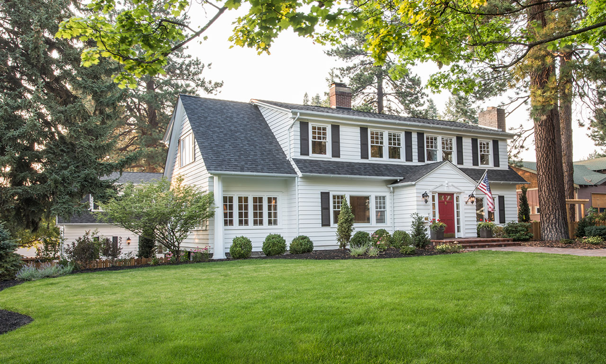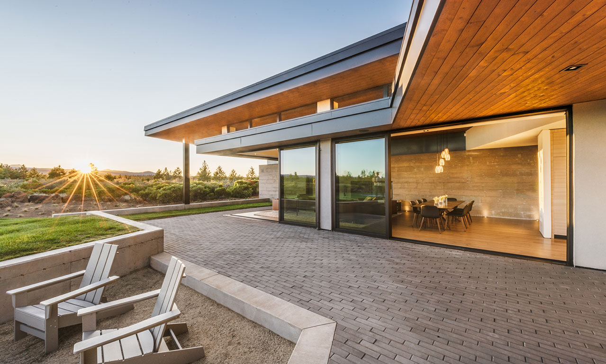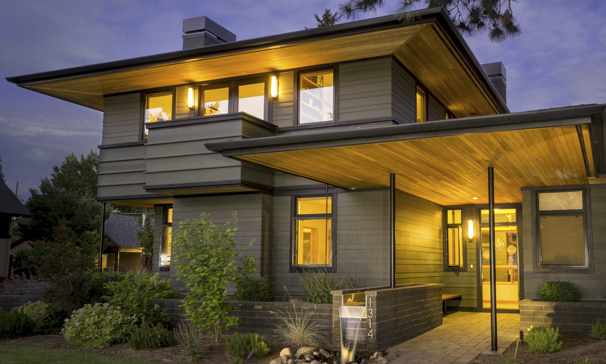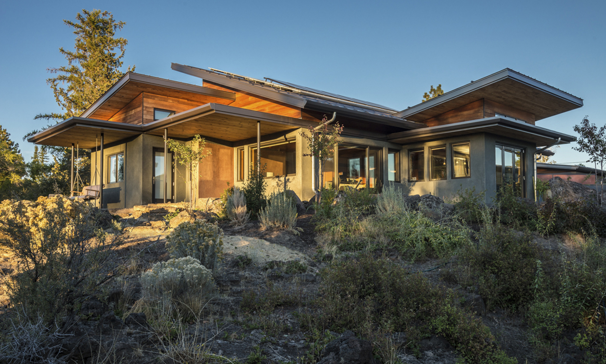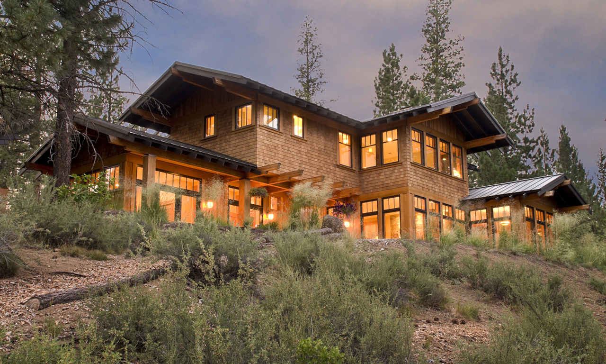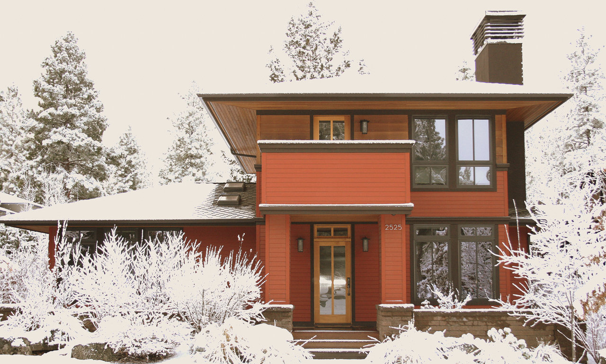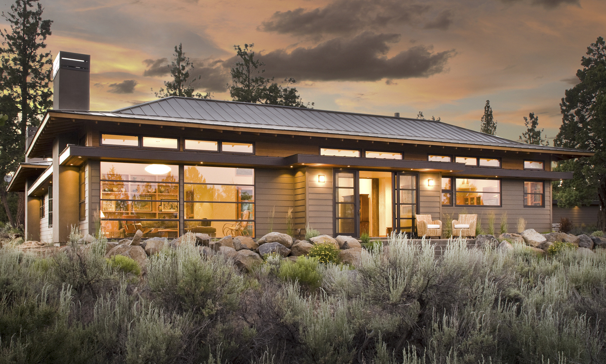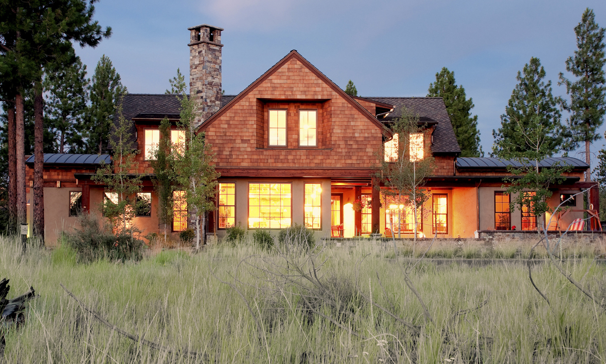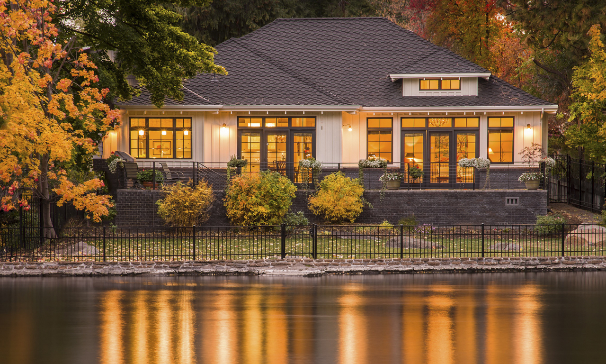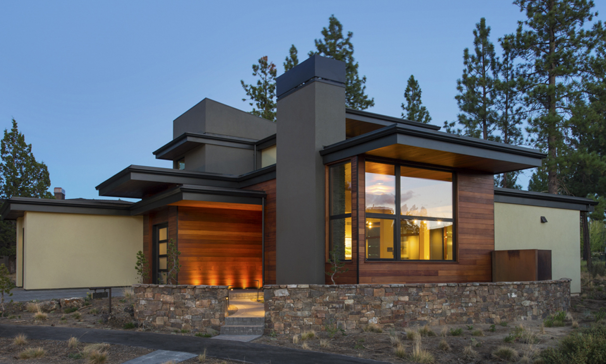
Sakura Dawn
Status — Built 2016
Location — Bend, Oregon, USA
Builder — Copperline Homes; Interiors — Kirsti Wolfe Designs; Photos — Paula Watts and Michael Cummings
“Sculpture for living” may describe Sakura Dawn. Forest tone Stucco and clear-stained Sapele combine as a striking architectural intervention at this high desert, mountain-view, property. Strategic overhangs, paired with expansive glazed walls, allow direct views to snow-covered Cascade peaks, and avoid glaring, late-afternoon, sun. Intentionally quiet at the north-facing street façade, Sakura Dawn wraps a south-facing, central, courtyard with walls of glass. Glass which allows November – February sunlight to penetrate deep into the home. This unique design program provides a private master suite retreat accessed via an enclosed breezeway traveling between the central courtyard and an east-facing water feature courtyard. For three seasons of the year, the breezeway’s glass walls slide open to accentuate the departure from social areas of the home to the quiet sleeping quarters. A robust building envelope paired with super energy-efficient heating and cooling – plus photovoltaic panels cladding the upper-level shed roof – result in minimal, to no, electric bills March – September.
