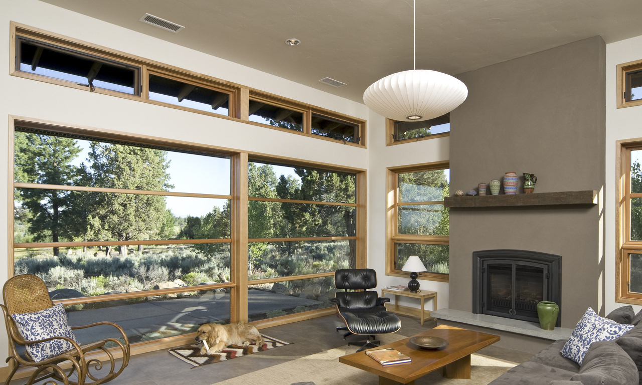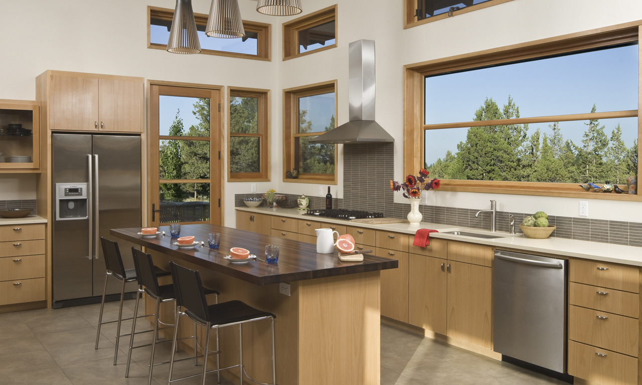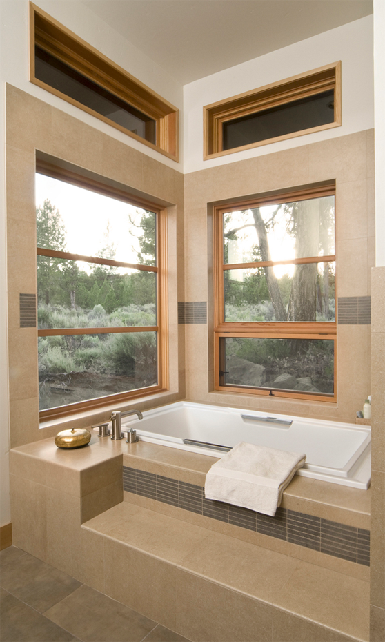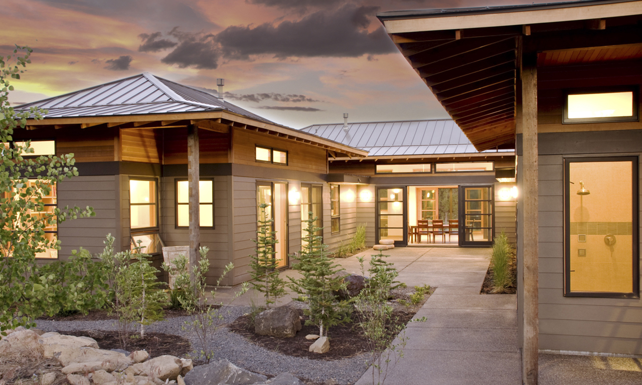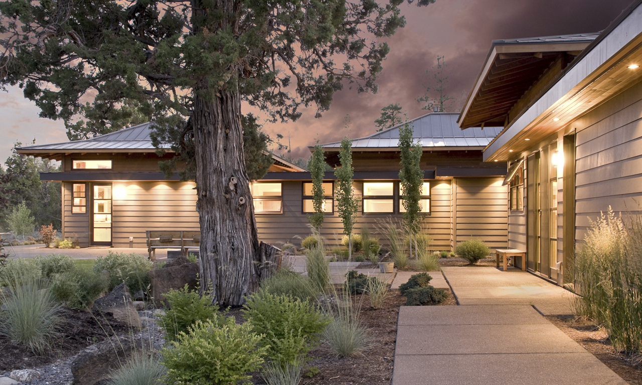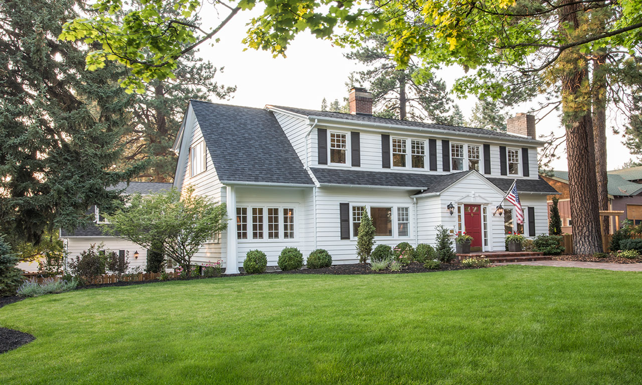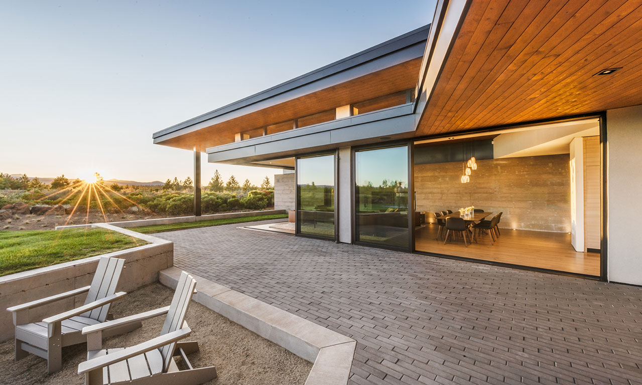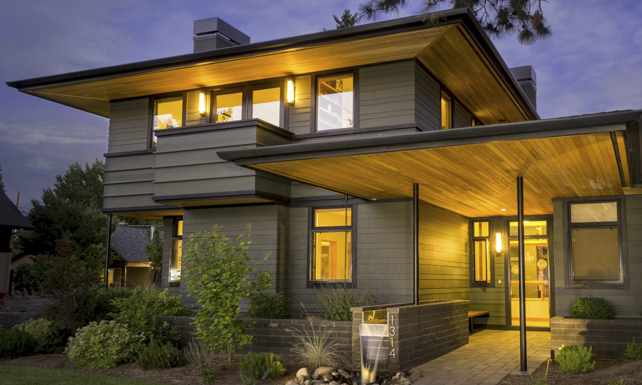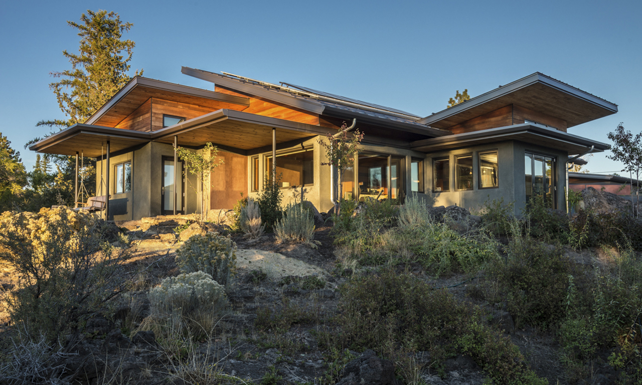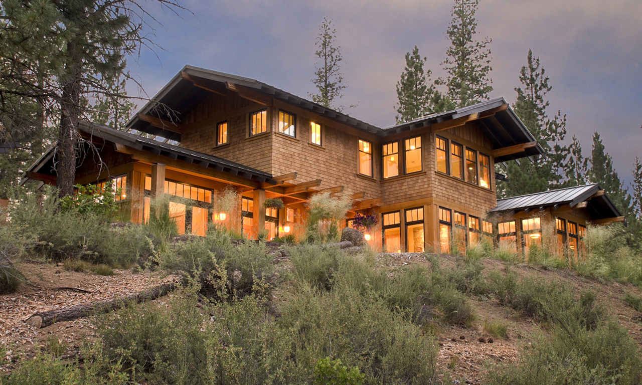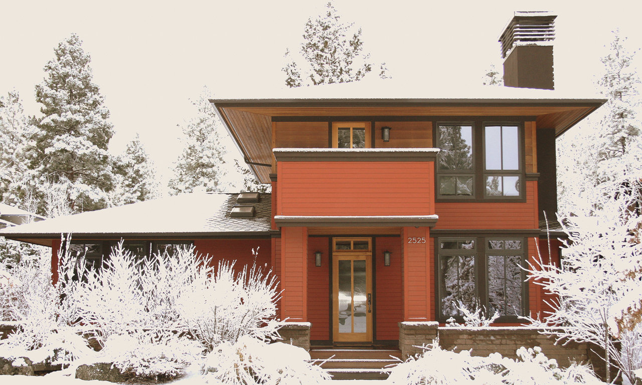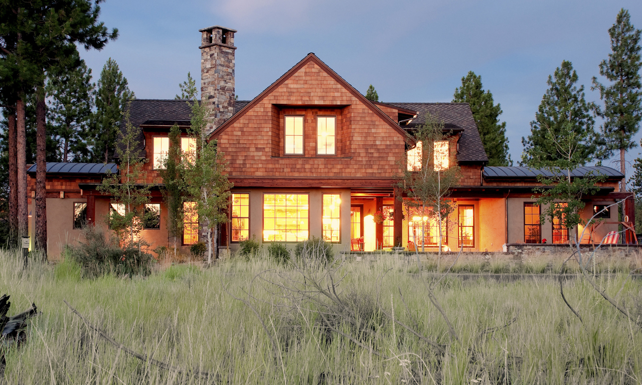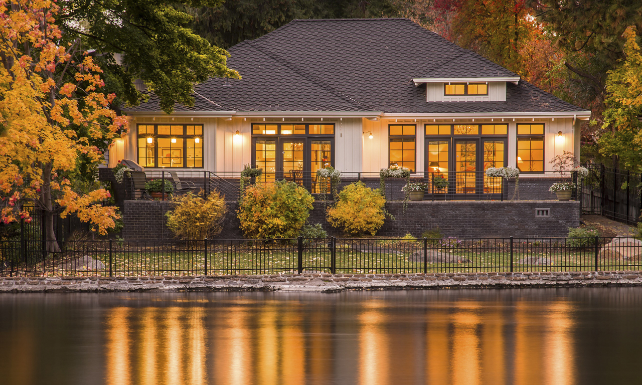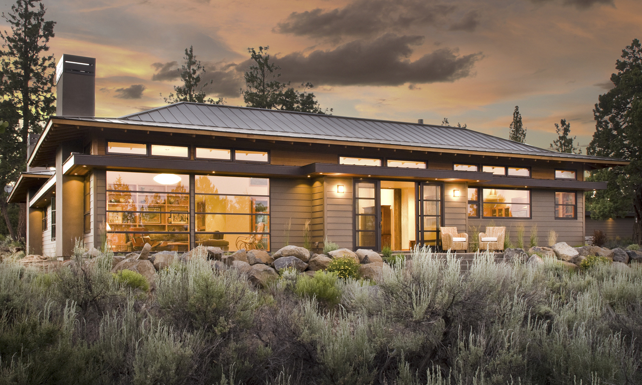
Rock Springs
Status — Built 2007
Location — Bend, Oregon, USA
Builder — Steve Martin Construction; Photos — Ross Chandler
Inspired by the owner’s affection for traditional courtyard style homes, the main Rock Springs home wraps three sides of a central, light-filled, courtyard. This courtyard is visible from all three volumes via abundant glazing and an impressive sliding glass wall at the dining area. The theme of glass walls continues at the perimeter of the home, creating – in total – a light-filled pavilion placed lightly between Ponderosa forest and sagebrush clearing. The three main house volumes also serve to divide space into activity zones – sleeping, socializing, and art studio. Another patio area is captured between the main house and a detached writer’s studio/garage volume. Similar to many Tozer Design homes, the Rock Springs kitchen serves as the hub of the home. Here, the kitchen is designed to gather, entertain, and share stories over an expansive, reclaimed walnut, butcher-block island.
