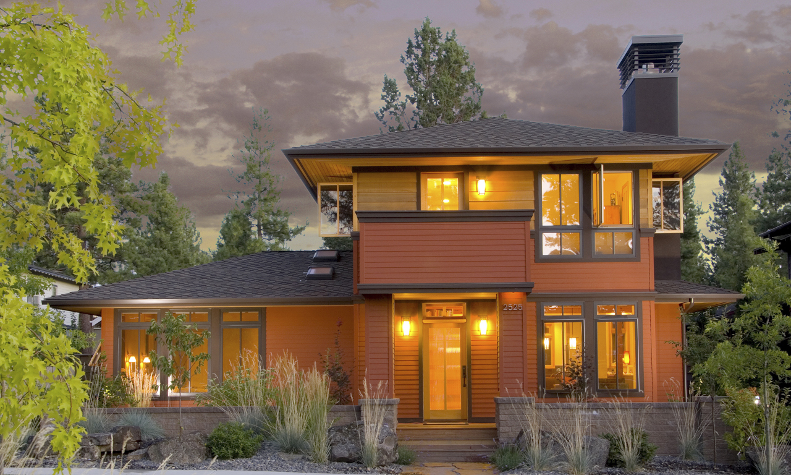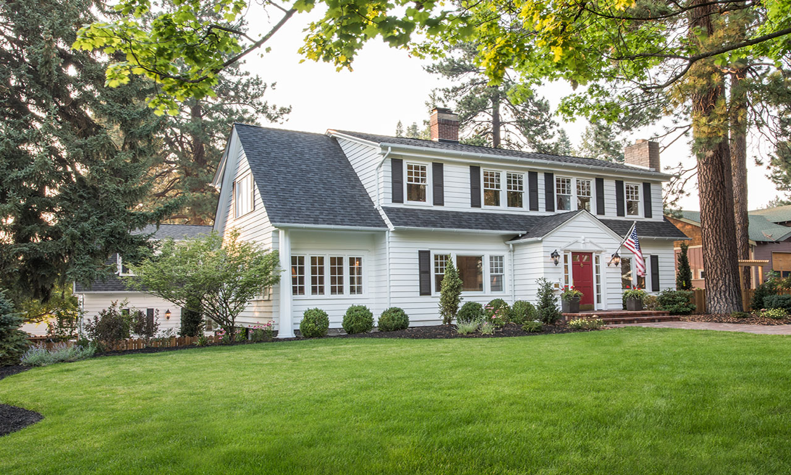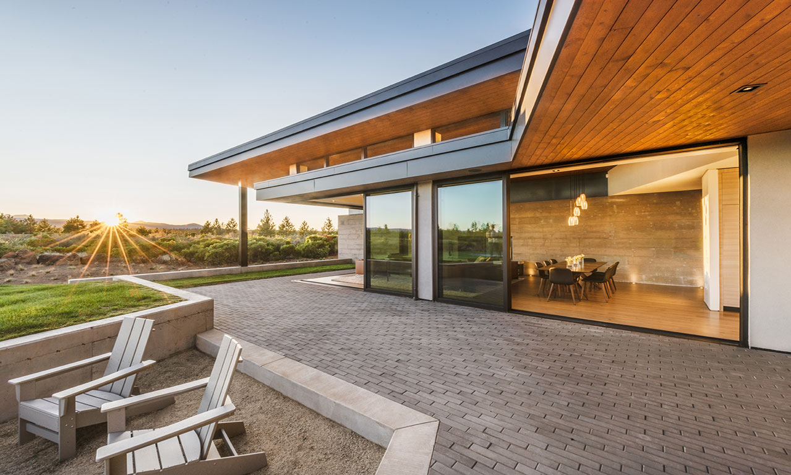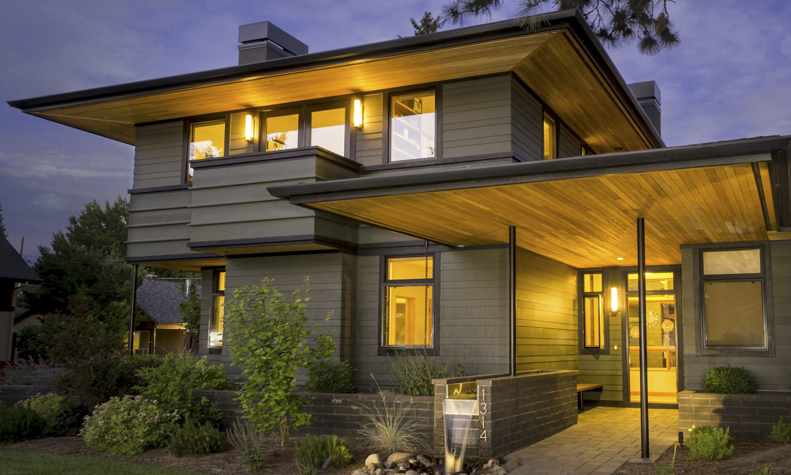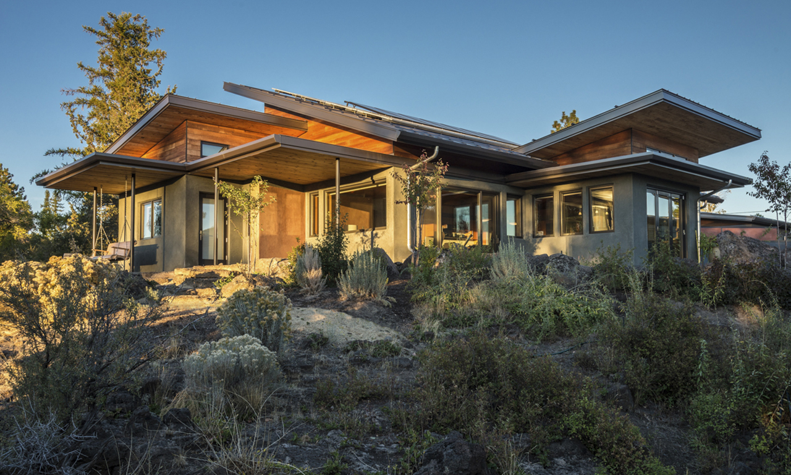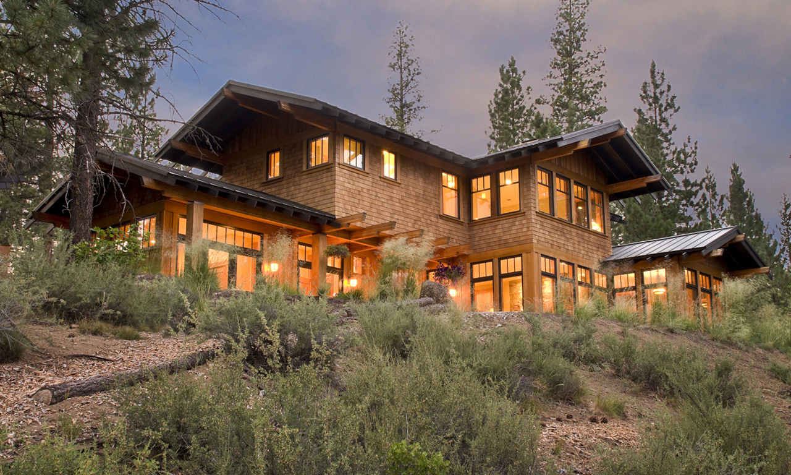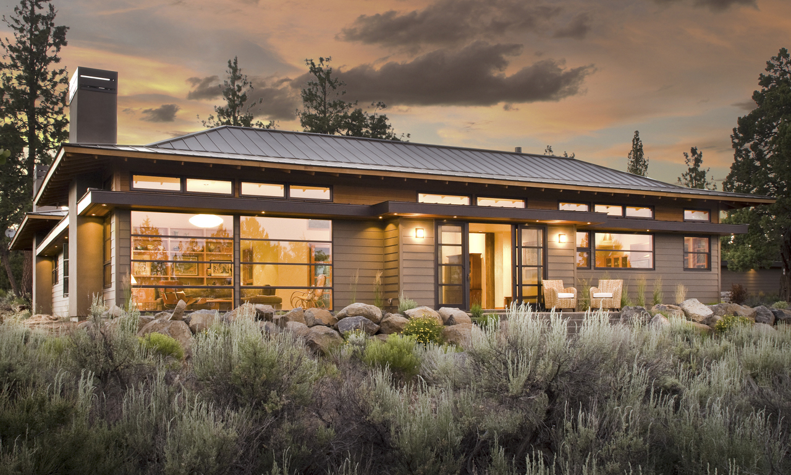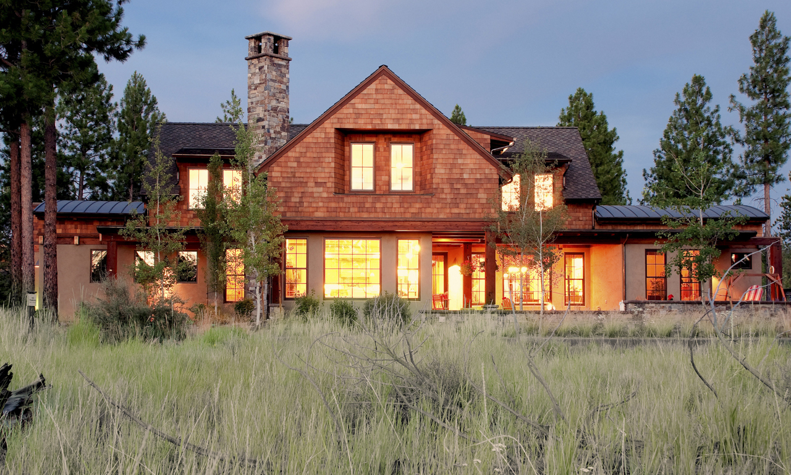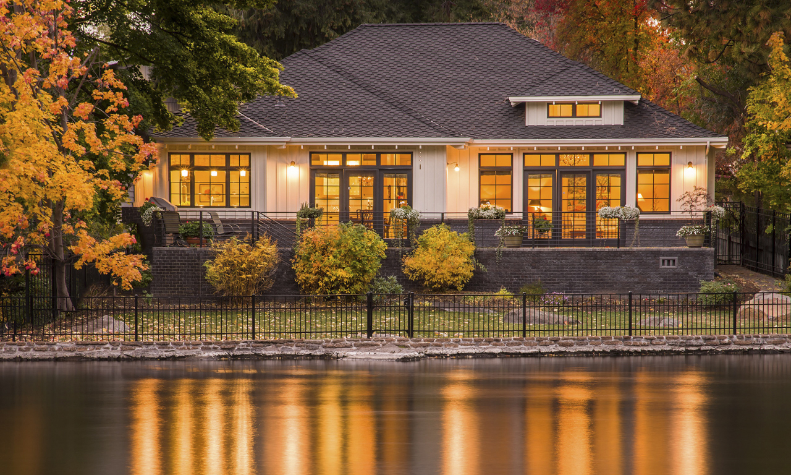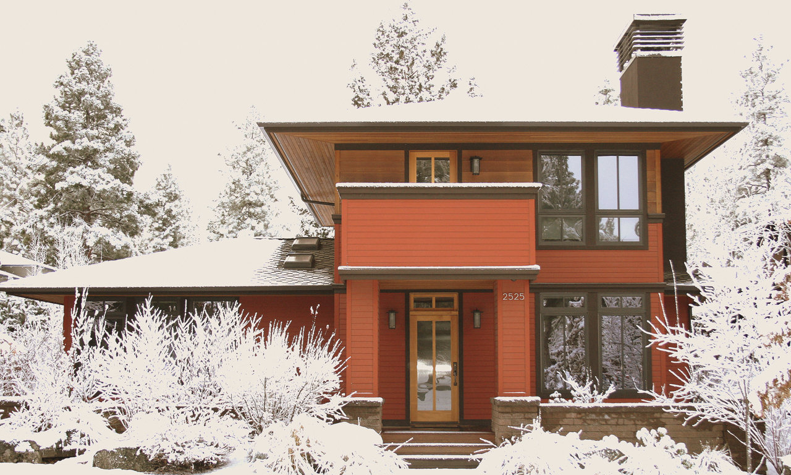
Lemhi Pass
Status — Built 2005
Location — Bend, Oregon, USA
Builder — Dennis Staines Construction; Interiors — Tozer Design; Photos — Ross Chandler + Tozer Design
A clean, crisp Prairie-style home, pushing the sustainable design envelope with Forest Stewardship Council certified framing lumber and hardwood floors, wool carpet, reclaimed fir and walnut finish woods, formaldehyde-free insulation, zero volatile organic compound paints, LED lighting, photovoltaic panels, and predominantly native, drought-resistant, landscaping. Generous overhangs and abundant, operable, glazing turn this design into an architectural shade tree during the high-desert summers, thus avoiding the need for mechanical AC. Providing both architectural and interior design roles at Lemhi Pass, Tozer Design maintained an intentionally Spartan design rigor throughout, creating a seamless exterior-interior design consistency. Four outdoor “rooms” were created via strategic orientation of the main volumes, providing optimal diurnal and seasonal indoor-outdoor living.

